El Dorado Hills, CA
June 14, 2025
Design + Build, Custom ADU
462 sq ft
Oversized French doors open fully to a covered patio and pool area, making the space ideal for entertaining, relaxing, or extended guest visits.
The kitchen’s handcrafted tile wall creates a visual centerpiece, complemented by white shaker cabinetry, brass hardware, and a mint retro-style fridge that adds personality and charm.
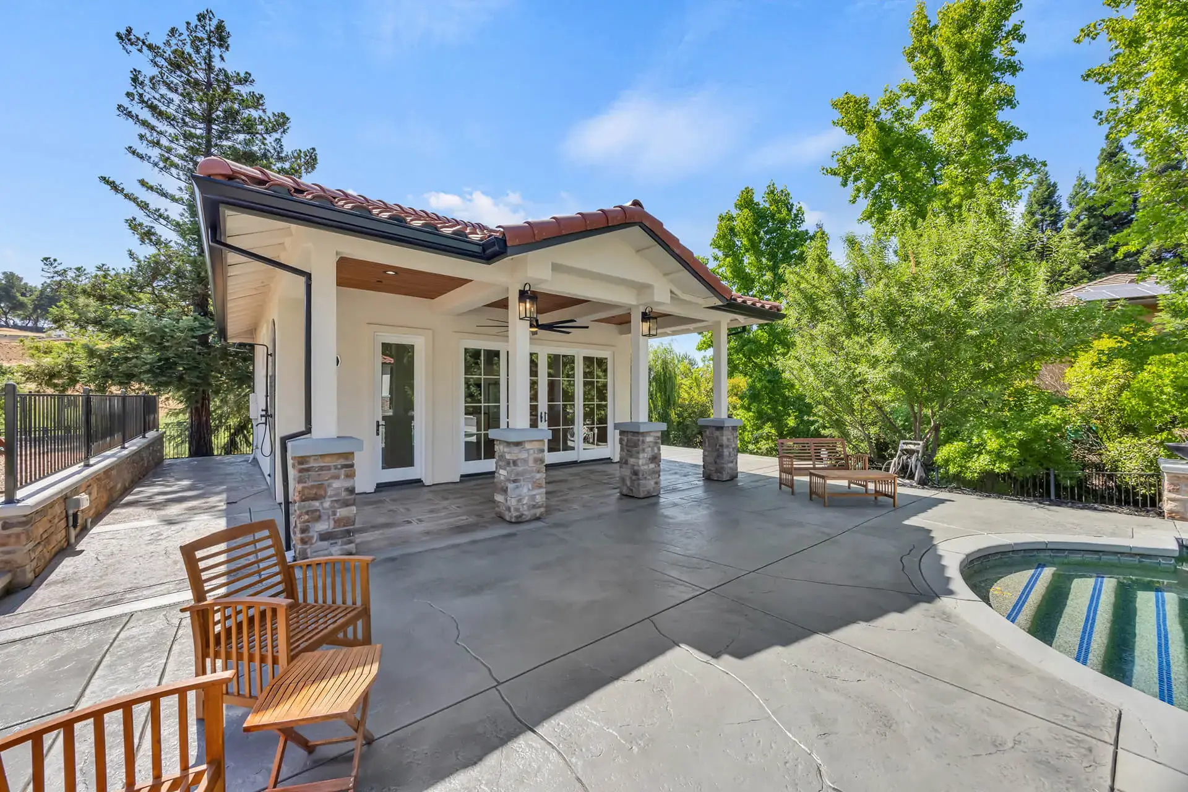
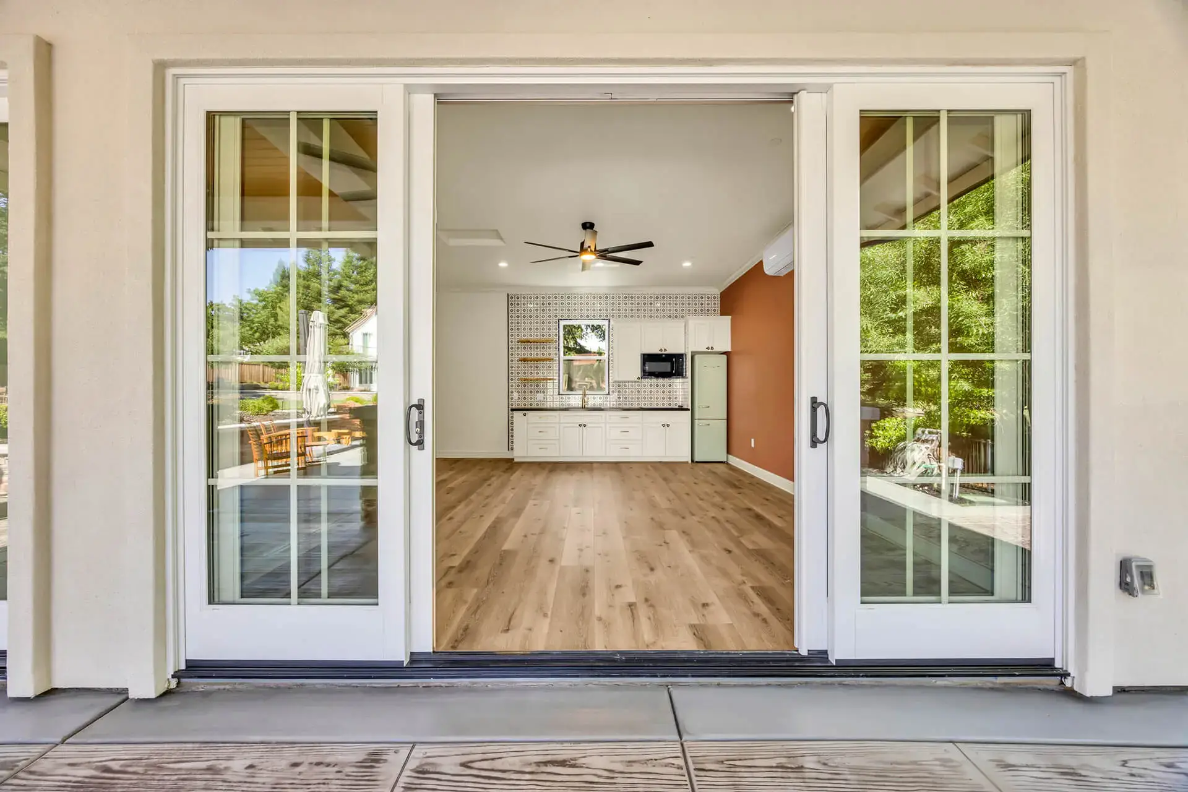
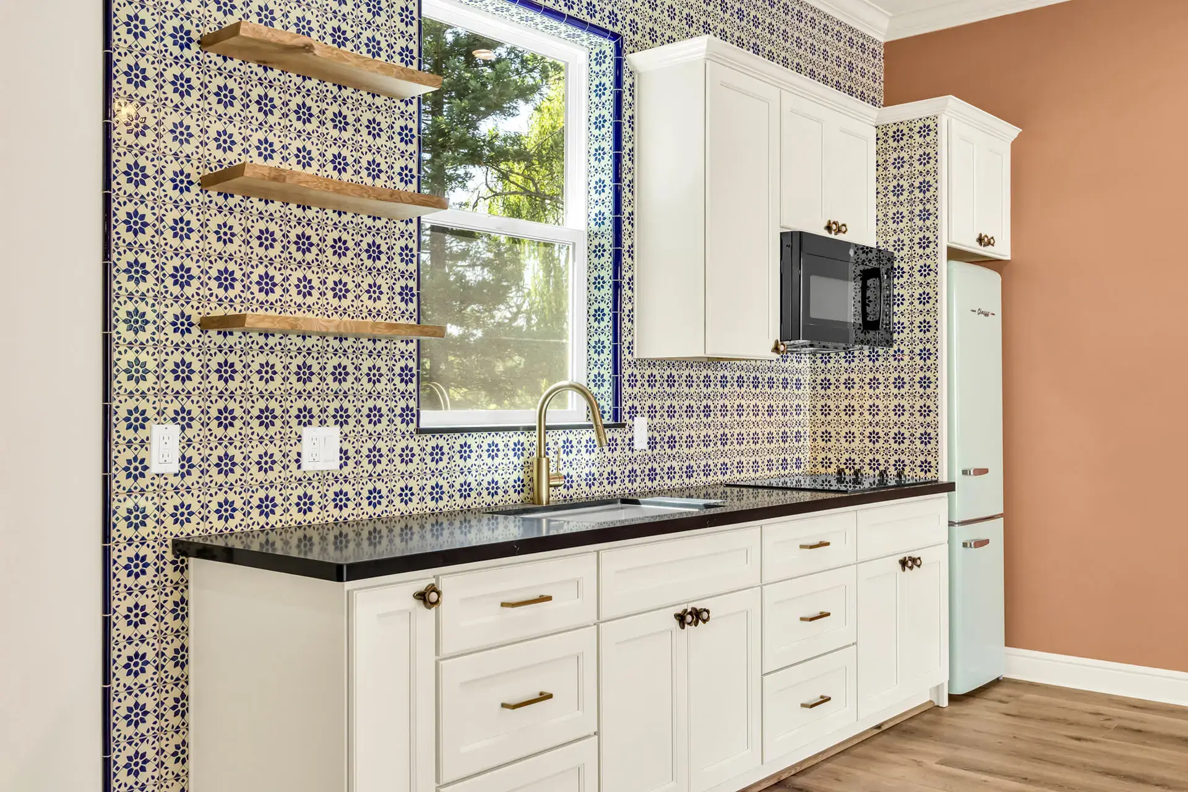
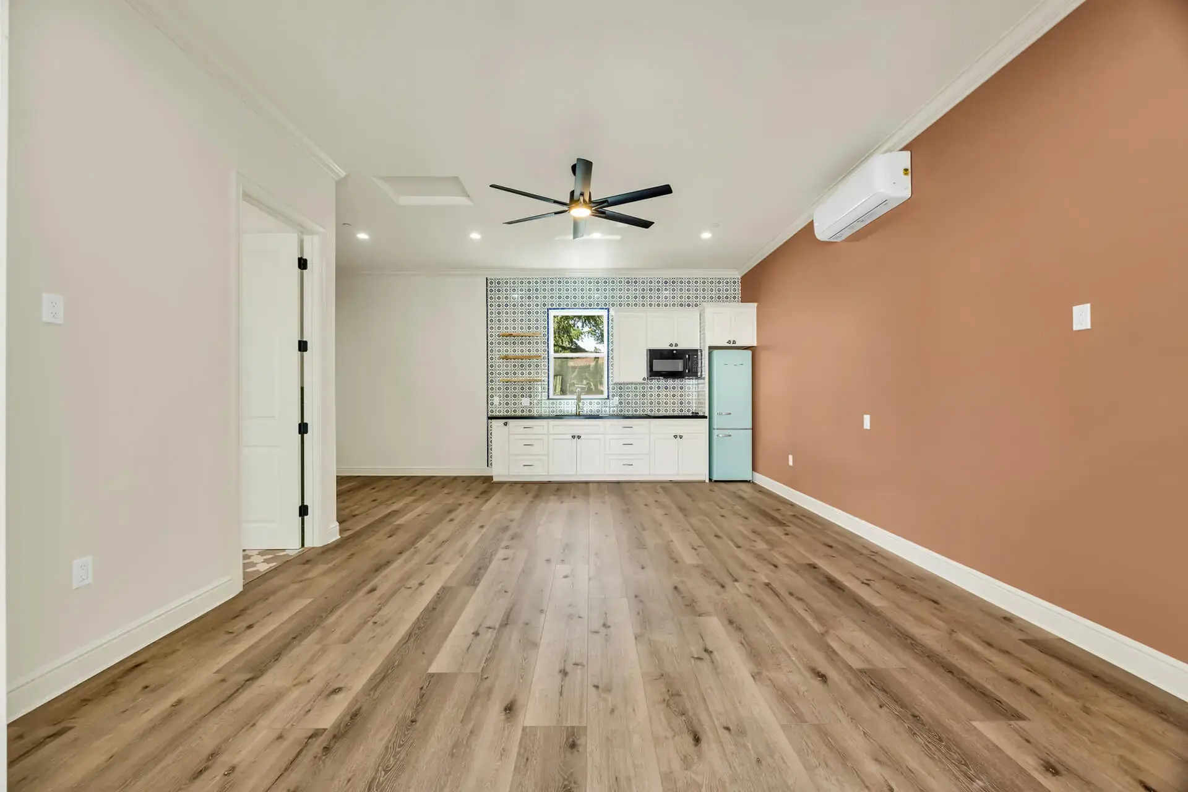
Every project is unique, but these core specs give you a quick look at the size, layout, and structure behind the build. From square footage to floor plan, here’s what defines the space.
462 sq ft
-
0 Bedroom - Studio
1 Bathroom
Browse photos that capture the design, craftsmanship, and functionality of each space. From materials to layout, this gallery highlights the work that brings every project to life.
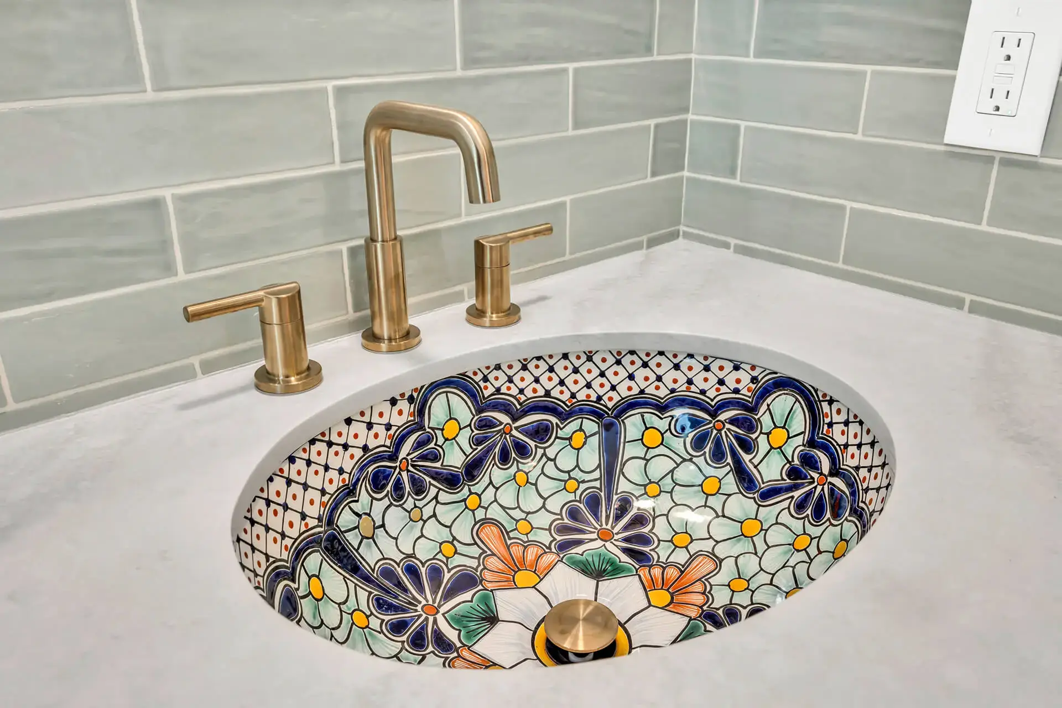
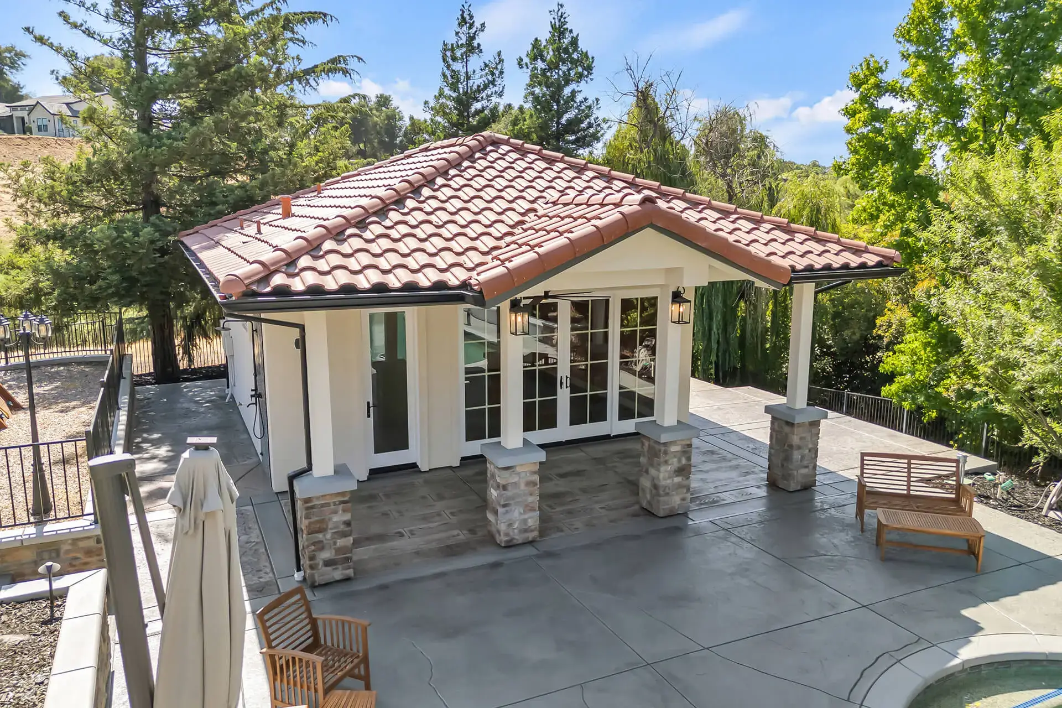
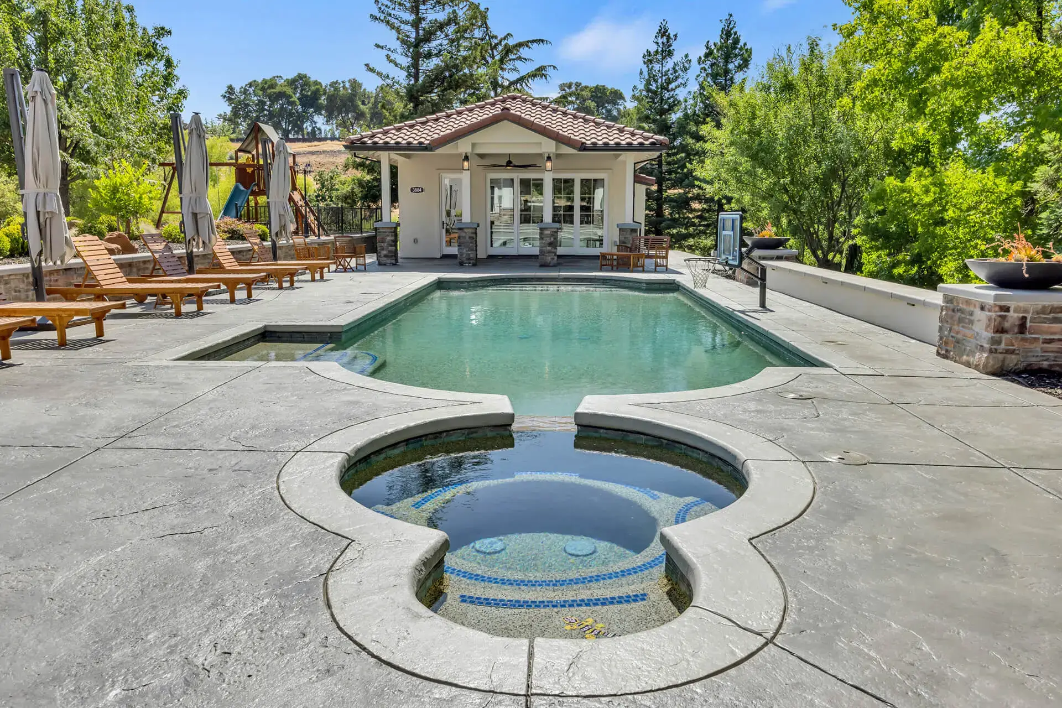
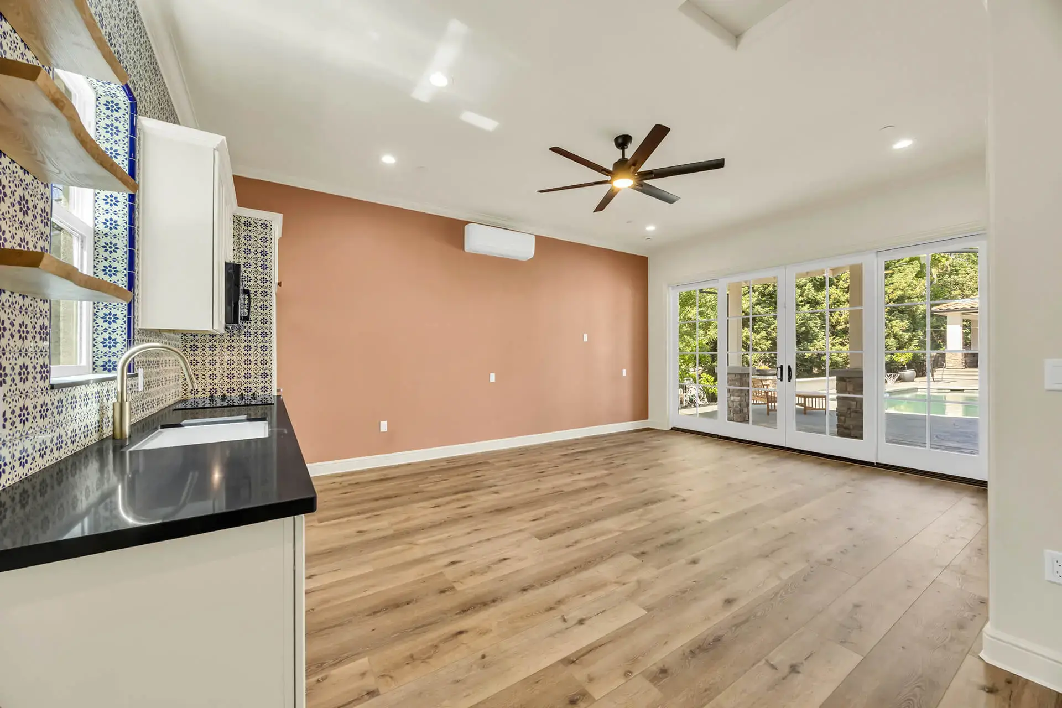
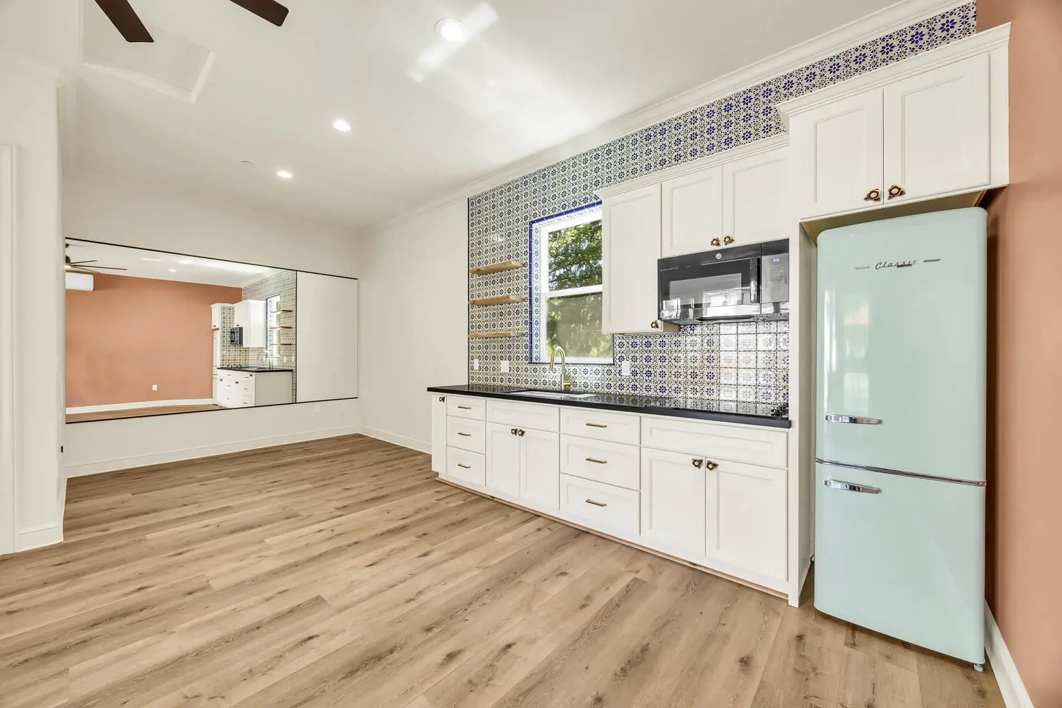
Let’s bring your vision to life—from concept to completion. Explore your options or get in touch to start planning your project today.