Roseville, CA
July 1, 2025
Full ADU construction package – planning, permitting, and complete build
700 sq ft
Bright living space with room for a sectional and built-in dining bench, perfect for gatherings or quiet evenings at home.
A spacious covered patio extends the home outdoors, ideal for year-round entertaining or simply enjoying Roseville’s sunny days.
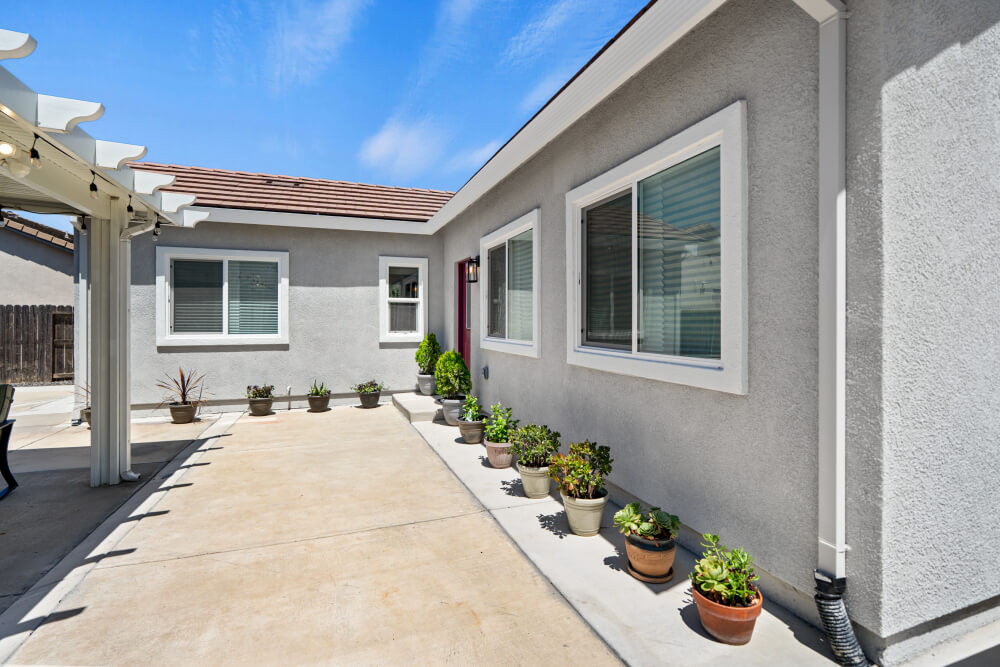
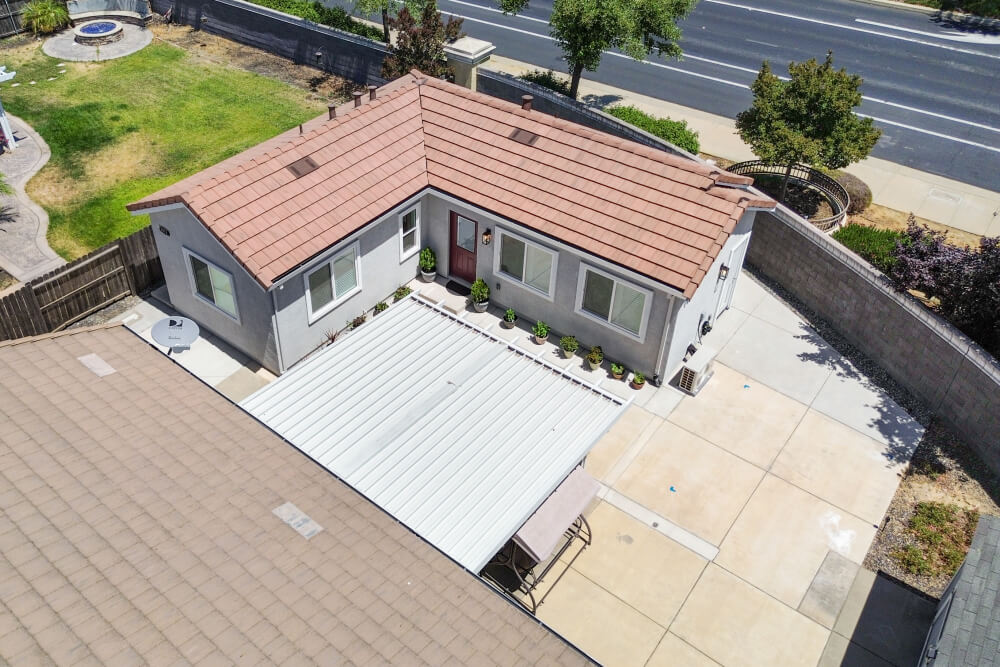
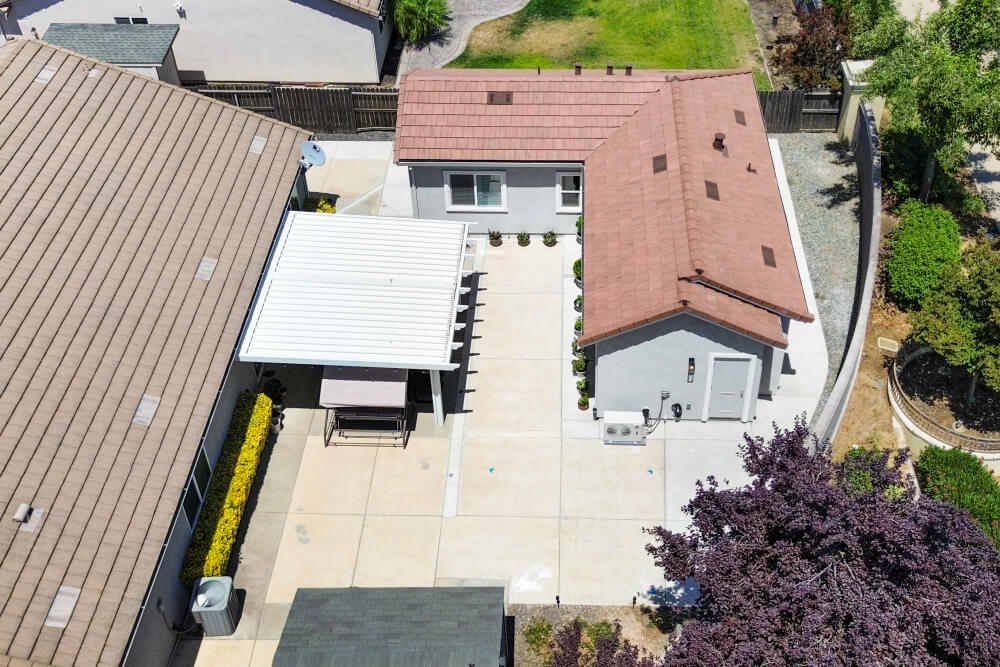
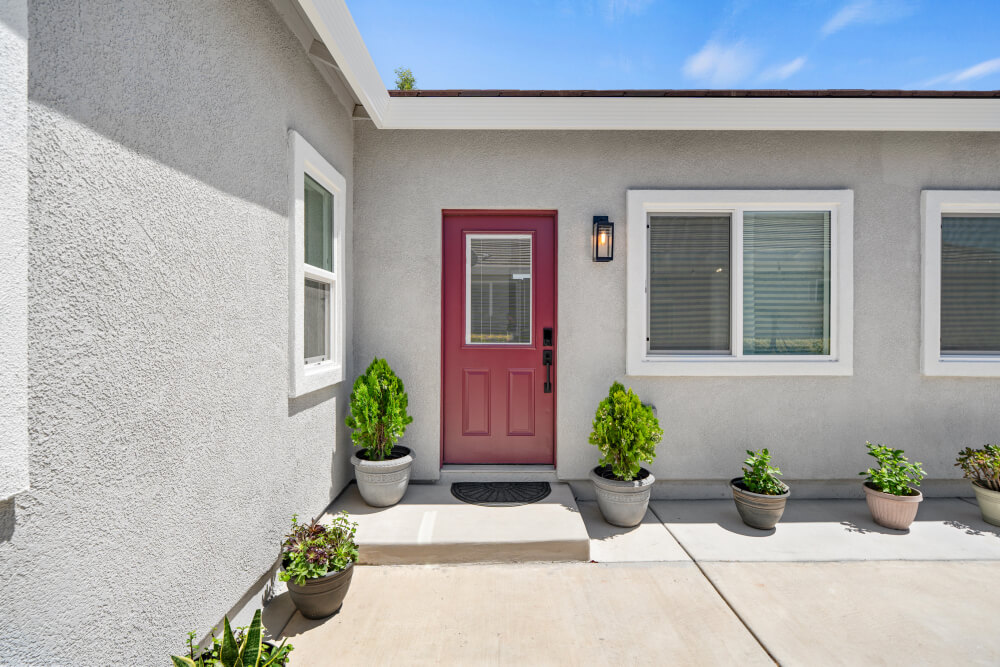
Every project is unique, but these core specs give you a quick look at the size, layout, and structure behind the build. From square footage to floor plan, here’s what defines the space.
700 sq ft
-
2 Bedroom
1 Bathroom
Browse photos that capture the design, craftsmanship, and functionality of each space. From materials to layout, this gallery highlights the work that brings every project to life.
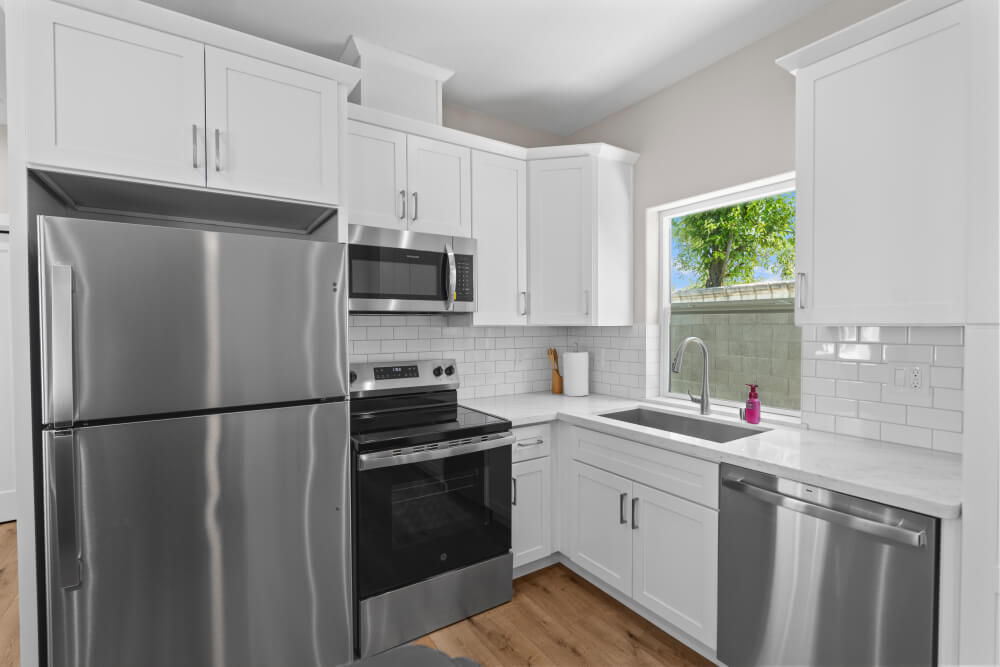
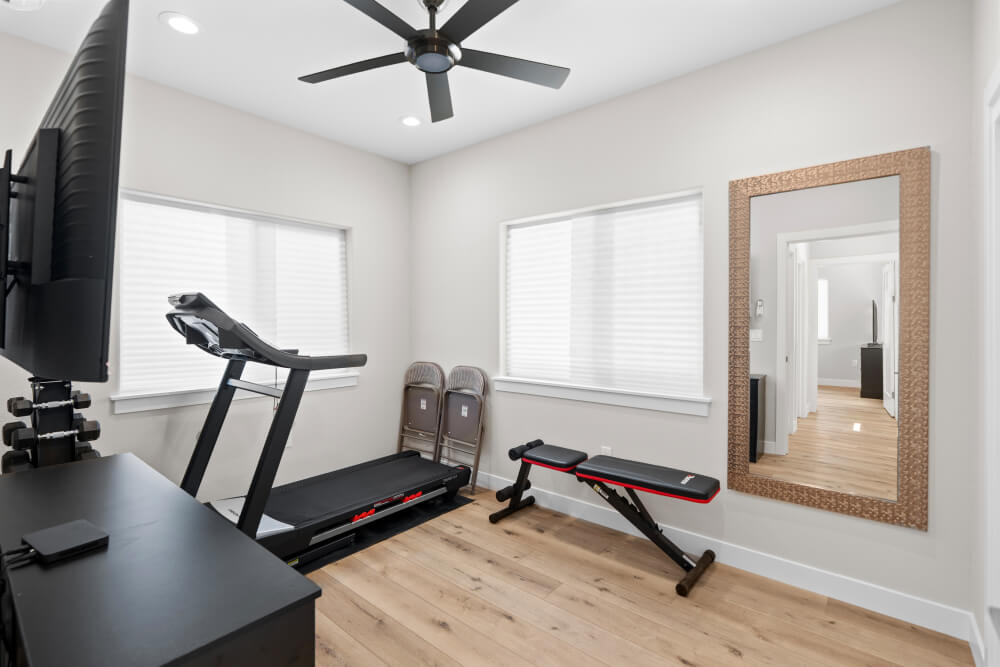
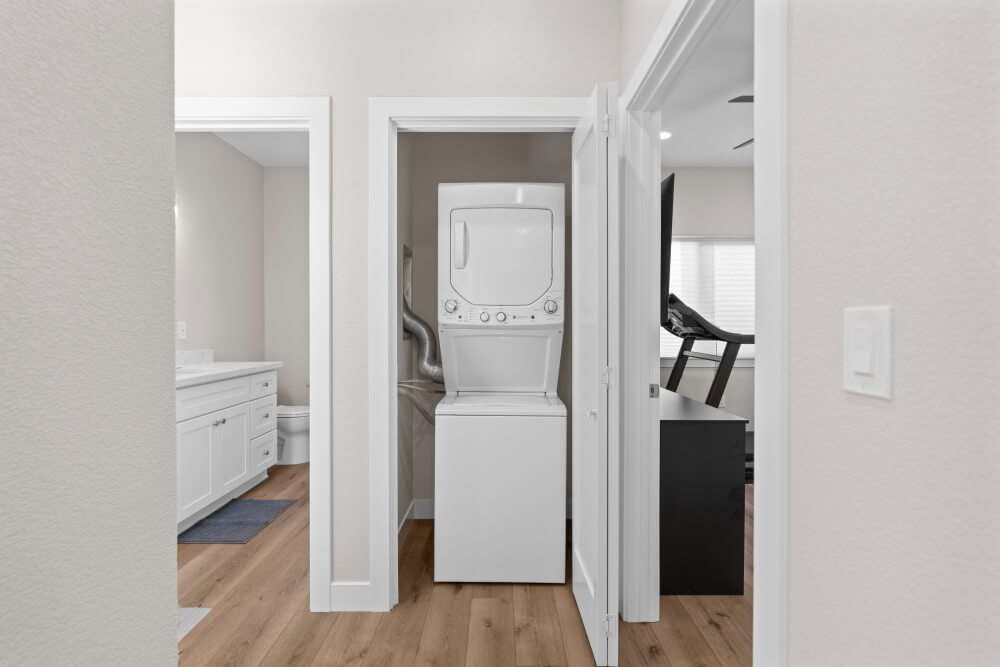
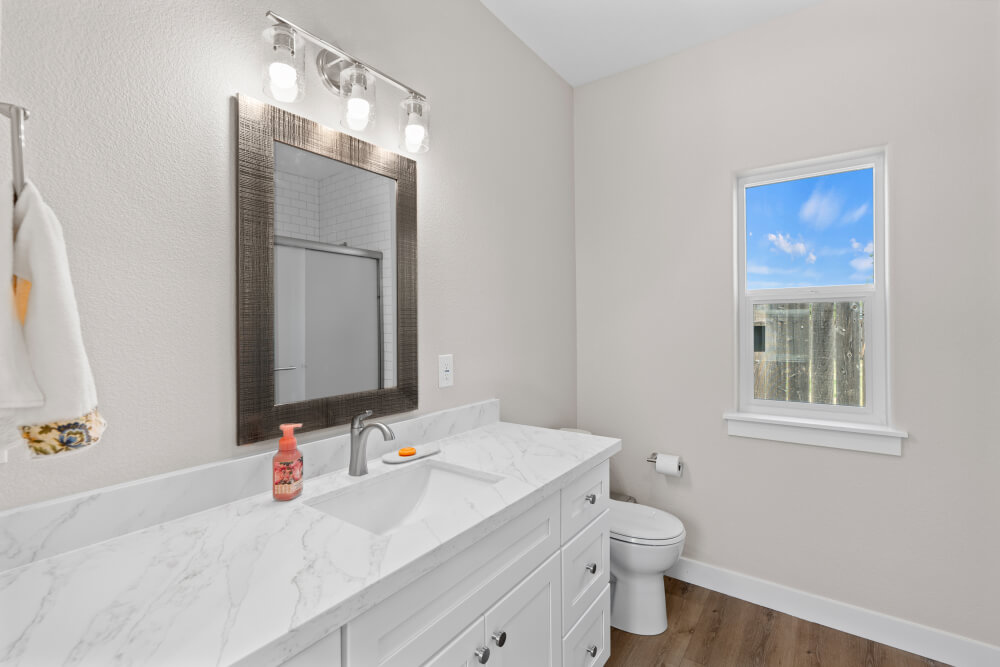
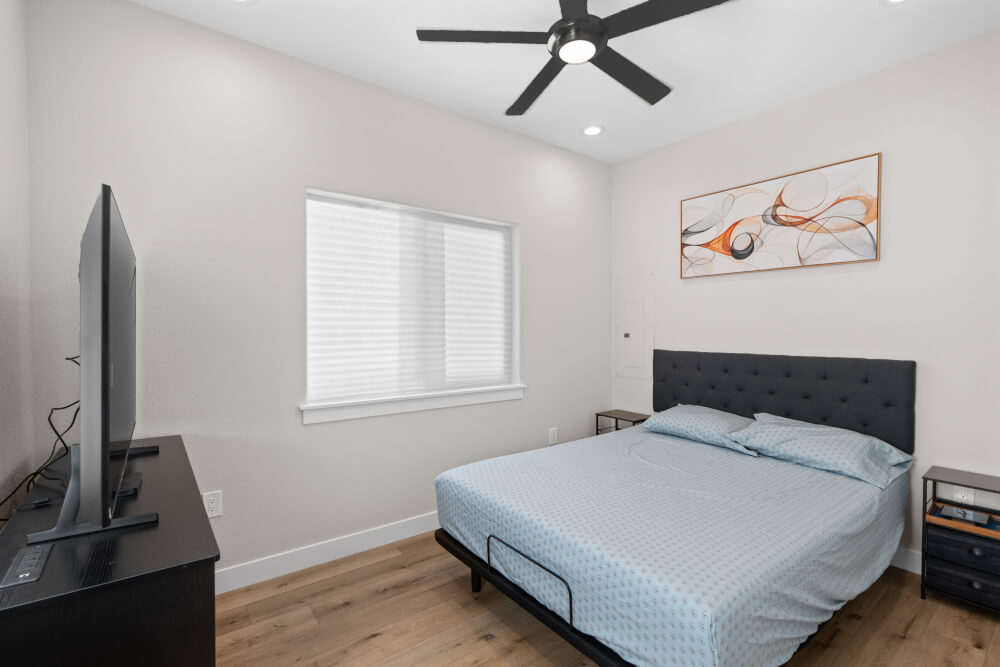
Let’s bring your vision to life—from concept to completion. Explore your options or get in touch to start planning your project today.